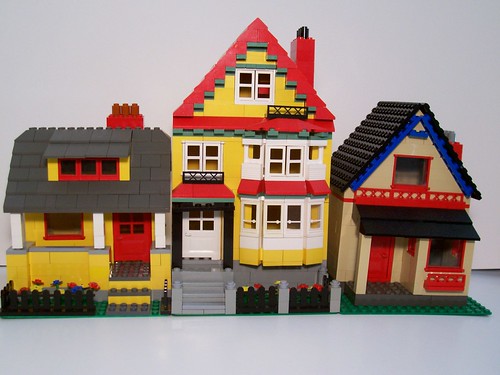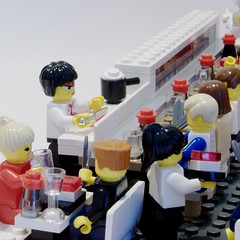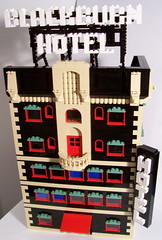This musical family is performing a social-distance concert for their neighbors from their front porch and balcony in the time of COVID-19. Stay safe and stay home!
Category: Building
Models of buildings (town/city).
Octan Gas Station
My LEGO gas station is now on display at the LEGO store in Pleasanton, California at the Stoneridge Mall. I built it in 2012 and first showed it at Bricks by the Bay, but never posted a blog entry about it until now. Continue reading “Octan Gas Station”
Yellow Victorian House
This is the third of my LEGO houses that often feature in the suburbia section of BayLUG/BayLTC train layouts.
I built a couple of years ago, but like the last several posts, I never got around to posting about it here. There is a lot of detail work on the porch and bay windows.
Click the image below to see the set or view a slideshow.

Red House
This is one of those LEGO creations of mine that’s been around for years but never blogged about before.
A simple red house that I built a few years ago, which has been in may BayLUG/BayLTC exhibits but was never featured on its own until now.
Click the image for the gallery or view a slideshow.
Red Bungalow with Dormer
This little red LEGO bungalow with dormer was built about a year ago. This small house appears often in BayLUG/BayLTC train layouts, in the suburbia section.
Click the image to view the set, or view as a slideshow.
Log Cabin 3X
I really like the relatively new LEGO Log Cabin set #5766 with its three different models of log cabins. I bought three of this set, and built each of the versions, and for a while had them setting on a table in my living room together. But as I was looking at them it seemed to me that they were just a bit too small, and that the parts from these sets could be combined to make a much bigger, nicer cabin. So I took them all apart and used the parts to make this:
Click on the picture, or view a slideshow to see all of the photos (including pictures of the cabin on display at Maker Faire last weekend).
Here’s a picture of the original set for comparison:

Little Australian Houses?
One of my pictures has been used by the Australian Broadcasting Corporation on their Web site to illustrate a radio story about the relative merits of buying versus renting a home. You can see it on the ABC News homepage as a small thumbnail on the right hand side, and if you click the “Best of abc.net.au” link it takes you to a “best of” page where that story is featured with a larger version of the image at the top of the page. Here’s the photo they used (from their Web server):

My photos are published with a Creative Commons attribution license, so I’m not mad that they used the photo, but they (as far as I can tell) failed to credit the photo which I think is in pretty poor taste. (If you like the models, I have posted the LDraw instructions online.) Here’s the original photo, linked to its page on Flickr:

You can really see the blurriness created when they cropped it and re-saved the JPEG (probably with a high level of compression). Thanks to Stephen Calder, aka aussiechef67 for pointing it out via a comment on Flickr.
Sushi Bar
My latest building is a sushi bar. It is part vignette and part town building.
It is part vignette and part town building.
I built the interior first, starting with a bare baseplate. Only when that was completely finished, I built a basic box for walls with windows and a door in front, and a back door in the rear. The box lifts off easily; the perimeter of the baseplate is tiled, with only one stud on each side (a jumper plate) holding the walls in place.
On top of the walls there is a simple roof, with 6×8 slopes for an overhang and homemade signs, made with my trusty P-touch label maker. (The name of the restaurant is Hoshi Sushi; hoshi means “star” which is because I found that my label maker could make stars….)
The restaurant is staffed by two people: a sushi chef and a waitress. Both are rather overworked, as it is a prosperous enterprise. It was inspired by and loosely based on my favorite local sushi place, Masa’s Sushi in Mountain View, CA.
Some things to look for:
- Chopsticks made from (Minifig Feathers with Pin)
 stolen off the roof of my 10185 Green Grocer set. See them clearly here.
stolen off the roof of my 10185 Green Grocer set. See them clearly here. - The overpreponderance of maguro nigiri (tuna over rice) on people’s plates. This is because the only transparent color I have in 1×1 tiles that looks at all like raw fish is trans-red. I wish I had some trans-orange 1×1’s so I could have sake nigiri (salmon) but alas, no. I have some 1×2’s in trans-orange in the sushi bar waiting to be cut, however. I also have some people eating (non-trans) brown, which I decided is unagi nigiri (eel). None of the other 1×1 tile colors looked at all appetizing, and I couldn’t figure out a way to make maki (rolled) sushi at all at this scale…
- Soy sauce bottles – some are full, others are empty. (I ran out of trans-smoke cones)
- The slightly-too-big-for-minifig-scale maneki neko (beckoning cat) which sits in the back left corner (the prosperity corner, according to Feng Shui traditions) to attract money. Masa’s has a maneki neko in that spot too, but instead of a gold coin, it’s holding a bottle of Asahi beer. I guess Masa wants to invite more beer into his life :)
- See if you can guess what each minifig is thinking….
This model was at BrickFair, but I had a hard time deciding where to put it. I didn’t want to put it on the train layout, since I wanted to show it with the roof and walls removed. There was a “town, non-train” section against the far right wall, but it was full, so I put it on the nearest table to that which was the mosaic table. I also brought it to last Saturday’s BayLUG meeting. But if you missed it, I’m bringing it to BrickCon as well… hope to see you there!
To see all of the pics, click the picture above or click here for a slideshow
Modular 16×32 Buildings
These two buildings, both built on 16×32 stud baseplates, have been featured in many BayLTC displays over the past couple of years. They were built in a modular fashion so that floors can be mixed and matched if desired, and taken apart for more compact storage and transport.
The blue building has a removable module for the two upper floors, and another one for the roof. The red building has one removable module, consisting of the upper floor plus roof. The Blackburn Hotel was built according to the same standards.
The trouble with this modular design though is that the architectural style of the different buildings clashes too much; they would never be combined in real life.
These buildings have now been disassembled, largely because I feel that 16×32 is just too small of a footprint for a realistic building. I am now working on new buildings using a 32×32 or larger size footprint. I brought the works-in-progress for this project to the October BayLUG meeting.
Click one of the big pictures to go to the set page on Flickr, or view a slideshow of the photos.
Blackburn Hotel
The Blackburn Hotel is a building that I have displayed may times as a part of the Bay Area LEGO Train Club layouts at train shows and meetings, but never blogged about.
It is one of several 16×32 footprint downtown buildings which I created for the layout one time a few years ago when I heard that several of the members who usually bring buildings to train shows weren’t going to be participating in one of the shows, and we desperately needed downtown buildings.
The building is five stories tall, built mostly using black bricks with tan trim and red windows. The unique feature of the hotel is the signs: a rooftop “BLACKBURN HOTEL” sign and a vertical sign that says “HOTEL” which is intended to be placed at a street corner, but can be rotated 45 degrees to be used for a mid-block placement.
The name was suggested by my wife. Partly it is due to the color, and partly due to the fact that I was watching an English Premier League football (soccer) match on TV as I was building it featuring Blackburn Rovers (I support any team that has American players, and Blackburn have an American goalkeeper, Brad Friedl, as well as the New Zealander Ryan Nelson who used to play in Major League Soccer).
Click the big picture to go to the set page on Flickr, or you can view a slideshow of the photos.







